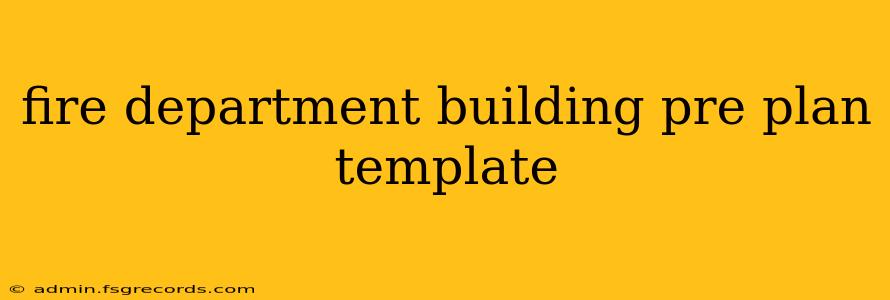Creating a comprehensive pre-plan for any building is crucial for first responders. This detailed guide provides a robust fire department building pre-plan template, ensuring you're prepared for any emergency. Effective pre-planning saves valuable time and improves the safety of firefighters and occupants during incidents. This template goes beyond the basics, offering a structured approach to gathering crucial information for swift and efficient responses.
Section 1: Building Identification and Overview
- Building Name and Address: Clearly state the building's official name and complete street address, including any relevant suite or unit numbers.
- Occupancy Type: Specify the primary use of the building (e.g., residential, commercial, industrial, mixed-use). This dictates the types of hazards and potential occupants.
- Building Construction Type: Detail the building's construction materials (e.g., wood frame, concrete, steel). This significantly impacts fire behavior and structural integrity. Specify the year of construction if known.
- Number of Stories: Indicate the total number of stories, including basements and mezzanines.
- Building Footprint and Dimensions: Include the building's overall dimensions and shape to aid in visualizing the structure. A simple sketch or diagram is highly beneficial.
- Site Access Points: Clearly identify all access points, including roads, driveways, and pedestrian entrances. Note any restrictions, such as gates, narrow streets, or one-way traffic. Mark hydrant locations on a sketch.
- Water Supply: Describe the water supply availability—the location and capacity of nearby fire hydrants, and any potential water supply limitations.
Section 2: Building Features and Hazards
- Fire Alarm System: Document the type of fire alarm system (e.g., conventional, addressable) and its location. Note the presence of smoke detectors and sprinkler systems. Include contact information for the system's service provider.
- Occupant Load: Estimate the maximum number of occupants the building can hold at any given time. This helps determine evacuation needs and resource allocation.
- Hazardous Materials: Identify and list any hazardous materials stored or used within the building. This includes chemicals, flammable liquids, gases, or other potentially dangerous substances. Specify storage locations.
- Special Features: Note any unique building features that could impact firefighting operations, such as atriums, elevator shafts, stairwells, or unusual architectural designs.
- Utilities: Indicate the location of main utility shut-off valves for gas, electricity, and water. Include clear instructions and diagrams if necessary.
- Accessibility Concerns: Identify any accessibility challenges that may hinder emergency access or evacuation, such as stairs, narrow hallways, or limited elevator access.
Section 3: Emergency Procedures and Contact Information
- Emergency Contact List: Include contact information for building management, security personnel, and key occupants.
- Evacuation Plans: Describe the building's evacuation plan, including designated assembly points and escape routes. Include diagrams if possible.
- Building Plans: Include copies of the building's architectural plans (if available) and highlight key features relevant to fire suppression.
- Key Holders: List names and contact information for all individuals authorized to access the building after hours. Clearly indicate the location of key boxes or key access points.
Section 4: Photographs and Supplemental Information
- Exterior Photographs: Include several high-quality photographs of the building's exterior, showcasing all sides and access points.
- Interior Photographs: If possible, include photos of key areas within the building, such as the interior layout, stairwells, and hazardous material storage areas.
- Site Map: A detailed site map showing the building's location, access routes, and surrounding landmarks is extremely valuable.
- Other Relevant Information: Include any other relevant information that might assist firefighters in responding to an emergency at the building.
Regular Updates are Critical
Remember, this pre-plan is a living document. Regular inspections and updates are vital to ensure its accuracy and effectiveness. Changes in occupancy, renovations, or new hazards require immediate revisions to the pre-plan. This thorough approach to pre-planning ensures that firefighters have the information necessary to efficiently and safely handle emergencies in any building.

